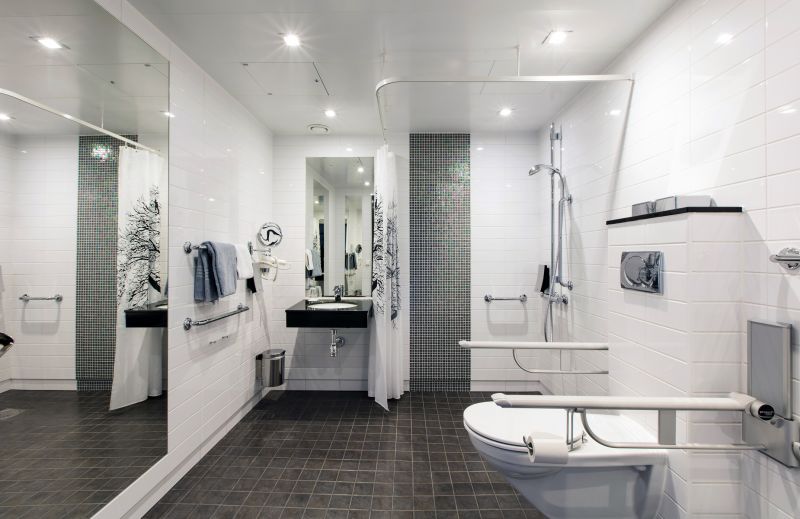Maximize Small Bathroom Space with Custom Shower Layouts
Corner showers are ideal for small bathrooms as they utilize corner space efficiently. They typically feature a quadrant or neo-angle design that maximizes the available area, leaving more room for other fixtures. These layouts often include sliding doors or pivot doors, which help save space and simplify access.
Walk-in showers without doors or curtains create a seamless look that visually expands the bathroom space. They are accessible and easy to maintain, making them a popular choice for small bathrooms. Clear glass panels and minimal framing contribute to an open feel, enhancing the sense of spaciousness.

Compact shower configurations can include single-shelf designs or corner units that optimize limited space, offering practicality without clutter.

Frameless glass enclosures provide a sleek look, making small bathrooms appear larger and more modern.

Sliding doors or bi-fold doors are space-saving options that facilitate easy access in tight spaces.

Rain showers and multi-function showerheads add luxury to small bathrooms without requiring additional space.
Choosing the right layout for a small bathroom shower involves balancing space constraints with aesthetic preferences. For instance, a corner shower can free up the central area for a compact vanity or storage solutions, while a walk-in design can eliminate visual barriers, making the room feel more expansive. Materials such as glass and light-colored tiles can further enhance the perception of space, creating an environment that feels open and uncluttered.
| Layout Type | Advantages |
|---|---|
| Corner Shower | Maximizes corner space, offers a variety of shapes, easy to install |
| Walk-In Shower | Creates an open feel, accessible, minimal maintenance |
| Neo-Angle Shower | Efficient use of corner area, stylish appearance |
| Glass Enclosure | Enhances light flow, visually enlarges the space |
| Sliding Doors | Save space, easy to operate in tight areas |
| Frameless Design | Modern look, less visual clutter |
| Compact Fixtures | Optimize space, maintain functionality |
| Multi-Function Showerheads | Add luxury without taking up extra room |
Implementing innovative ideas in small bathroom shower layouts can significantly improve usability and style. Incorporating built-in niches and shelves reduces clutter while providing practical storage. Using light-colored tiles and reflective surfaces enhances natural light, making the space feel larger. Additionally, selecting fixtures that are proportionate to the room ensures that the shower area remains functional without overwhelming the limited space.
Incorporating these design principles and layout options allows for a functional and attractive small bathroom shower. Proper planning and selection of materials, fixtures, and configurations can transform even the tiniest bathrooms into comfortable, stylish spaces. Whether opting for a corner shower, a walk-in design, or a combination of both, thoughtful layout choices are essential to achieving a balanced and efficient bathroom environment.




